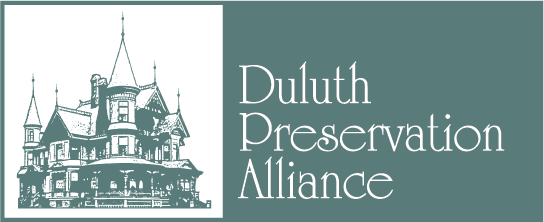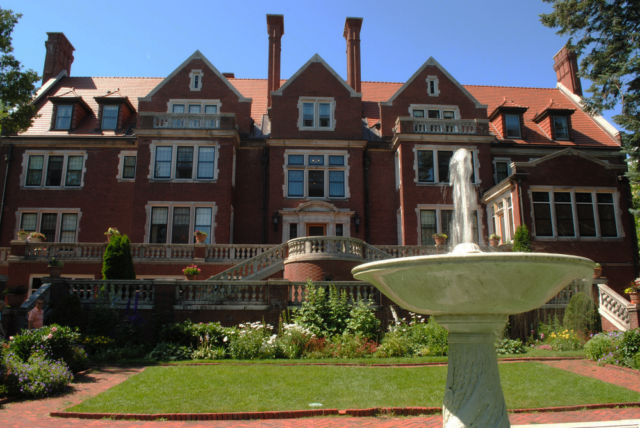It all began with a elaborate plan for an English inspired estate on the shore of Lake Superior in 1903 when Chester and Clara Congdon began planning for their third Duluth home, this one to be named Glensheen and located at 3300 London Road. Congdon was among the first of Duluth’s elite millionaires to build a home on the lakeshore rather than the established neighborhoods from 21st Avenue East to Hawthorn Road and from Superior Street to Eighth Street. It is thought that this choice was made to allow Chester to have a larger estate but also to allow him to dock his yacht, the Hysperia, on his own property.
Charles Wellford Leavitt, Jr. was hired based on his reputation for designing such other landscapes as Kykuit for John D. Rockefeller and the Ford Stadium in Pittsburg as well as being a leader of the City Beautiful movement in America. Leavitt also, later, laid out Morgan Park, one of the first and finest planned company towns in America, along the St. Louis River for industrialist, J. P. Morgan. It is possible that through his association with both J. P. Morgan and John D. Rockefeller that Chester became aware of Leavitt and made the decision to work with him on the grounds of his home. It was Leavitt who laid out the grounds and determined where the mansion, carriage house, gardener’s cottage and greenhouses and the boathouse would be built. The design and construction of Glensheen was really a collaborative effort between Leavitt, Clarence Johnston the buildings architect and Chester and Clara Congdon. Upon reviewing records in the archives, it seems that Chester was, perhaps, more involved with the grounds and Clara more involved with the fabulous interiors.
It is interesting to know that the grounds were constructed simultaneously with all of the buildings on the estate and were, in fact, completed and planted one year before the family moved into Glensheen just before Thanksgiving in 1908 in order that the home would be more enjoyable during the first year of occupancy by the family.
In his very detailed drawings, Leavitt specified some plants not commonly used in Minnesota but which he knew had the ability to survive our harsh winters. When one thinks of Glensheen, it is logical to think of the beautiful mansion and the striking interiors, but the grounds are historic as well and just last year, the director, Dan Hartman, started a very special grounds tour so guests would walk away with a better understanding of the entire estate, not just the mansion.
When planning for Glensheen, Congdon and Leavitt included English partier gardens, rose gardens, a very formal garden, vegetable and raspberry patches, an apple orchard, walking and horse riding paths, a privately owned and operated watering system using water from a 60,000 gallon reservoir located between London Road and Superior Street as well as a system to use manure from the farm animals and water from Tischer Creek as fertilizer. Originally attached to the gardener’s cottage were four greenhouses in which flowers were grown for the decoration of the house and seedlings were started for the flower and vegetable gardens. The last or palm house was used to grown Norfolk Pines which were incorporated into the holiday decorations of the mansion and a huge banana tree which actually produced edible fruit used by the cook regularly for desserts and banana bread. The greenhouses were dismantled in the late 60’s when the boiler failed and the pipes used to heat the planting beds burst.
A winter garden is located under the lakeside terrace of the mansion and served as a play area for children and, in winter, a safe storage area for the bay laurel topiaries…cuttings of which have grown into the present day plantings flanking the doors to the mansion and elsewhere on the estate.
Included in the formal garden is a magnificent marble fountain carved by local stone carver, George Thrana who also executed carvings on the Kitchi Gammi Club, and the Board of Trade, Alworth and old Central High School buildings. The fountain is not original to the estate but was installed in 1913 after being carved in Thrana’a Lakeside garage and transported to the site with a horse drawn wagon.
Originally the formal garden pool relied on shooting jets of water for a centerpiece, but strong off-lake winds often blew spray from the fountain onto unsuspecting people strolling the gardens.
The first gardener was hired by Congdon and Leavitt and worked on the estate during construction and through the fall of 1916. Chester passed away in 1916 so the task of hiring a replacement gardener fell to Clara and, in her take-charge style, she placed ads in several newspapers around the country and when George Wyness applied for the job, Clara and her youngest daughter, Elisabeth traveled to New York City to interview him. Mr. Wyness had recently found himself out of work when his employer, another steel magnate, Henry Clay Frick passed away. George began working at Glensheen in 1917 and continued to live and work on the estate with his son, Robert, until he passed-away. Robert (Bob) assumed the role as head gardener upon his return from the Second World War and continued to work after Miss Elisabeth passed-away and the University of Minnesota assumed ownership by bequest in 1977. George and his wife, Elsie, moved to an assisted living facility in 2005 after living in the gardener’s cottage for nearly ninety years.
Today Glensheen and the DSSO have a wonderful working partnership. Glensheen is open for tours year round and the grounds will undergo an historic restoration in the summer of 2015.
Glensheen & the Congdon Legacy – Full Documentary

