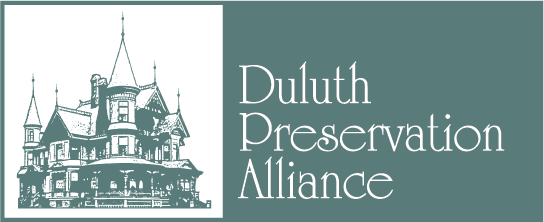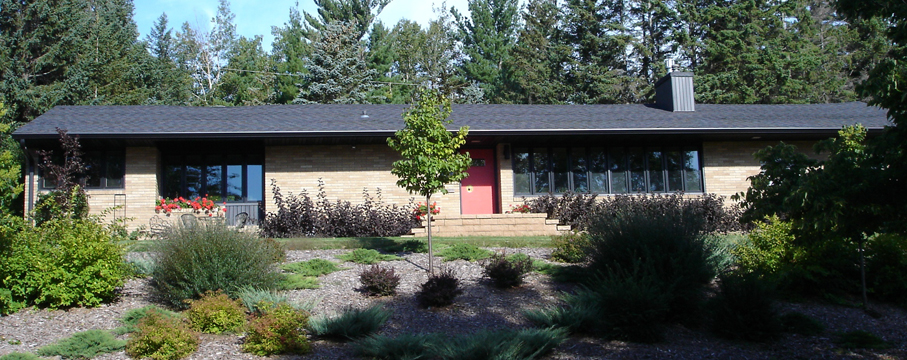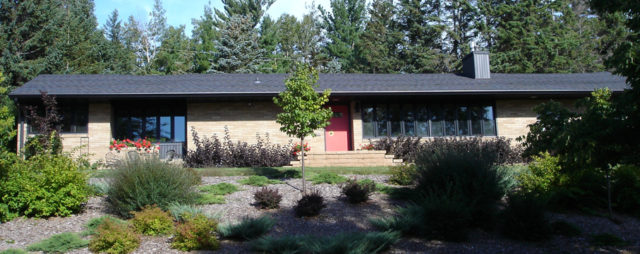John and Sandy Owen bought their 1954 house with its blond brick exterior in 2007. Although the house needed a lot of work they wanted a house with one level, a private yard and setting.
Inside they removed walls between the kitchen and living room, removed a half wall in the master bedroom, upgraded the kitchen, and turned two small bathrooms into one large master bath. A small room was turned into a walk-in closet. The windows on the front of the house were replaced with modern windows of the same size and shape to accentuate the linear design of the house.
Outside, the Owens installed retaining walls and levels of block, replaced the front steps with a five-foot-wide path from the driveway to the front door, and landscaped with hundreds of plants.
Especially notable are the Murphy bed in the second bedroom (which serves as an office), the bathroom (which was originally two), and the granite floor tiles with infloor heating.


