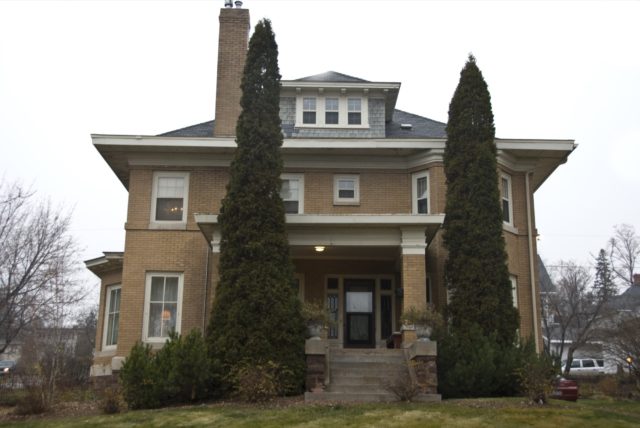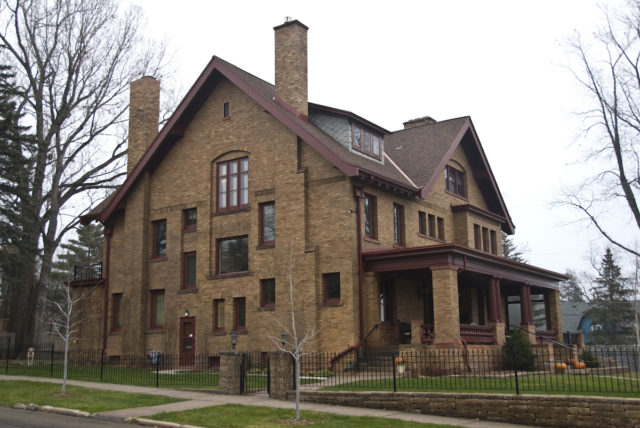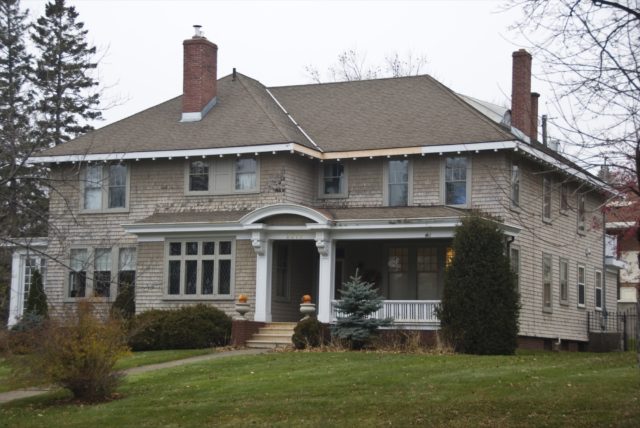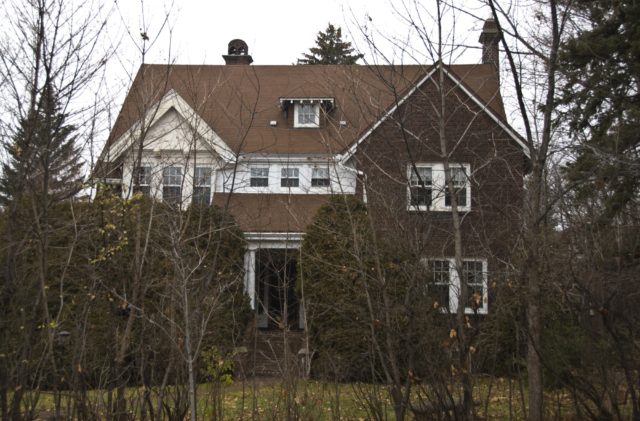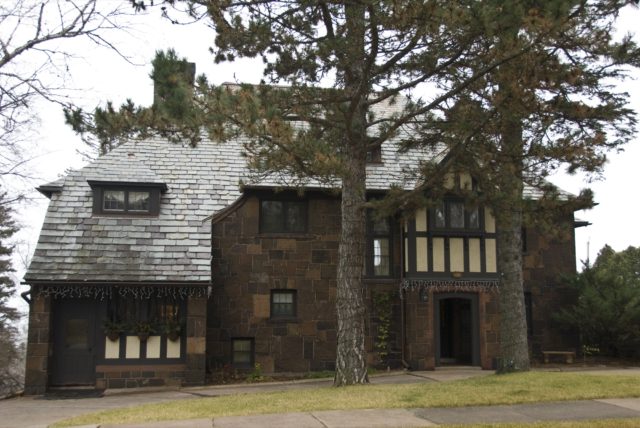German and Lignell decorated the Watterworth’s American Four Square home with hipped dormers sporting flared eaves, modillions, and pilasters setting off its three attic windows. John Watterworth—a contractor and partner in the rm of Watterworth & Fee—used his own rm to build the house. Three years later he moved his […]
Read MoreArchitect: Frederick German
2204 E. 1st St.
Built with a matching carriage house, the Cole home is considered a Tudor, although it contains a mix of Craftsman and Prairie Style elements. Cole came to Duluth with his first wife from Tower, Minnesota, where he worked for the Minnesota Iron Company. In Duluth, he engaged in diamond drill […]
Read More2215 E. 1st St.
This eclectic home features elements from several architectural schools, most dominantly the Craftsman and Shingle styles. In 1871 Markell served as Duluth’s second mayor and was instrumental in developing Duluth as a grain trading center, which helped pull the city out of debt in the 1880s. On January 1, 1872, […]
Read More2401 E. 1st St.
This rather unassuming Tudor-inspired home was built by a man whose efforts to build Duluth are too many to list here: Charles Craig. Craig was instrumental in developing local agriculture, dairy farming, and the Duluth Harbor and was instrumental in the creation of the St. Lawrence Seaway, one of many […]
Read More2508 E. 1st St.
The Bailey’s Tudor Revival style home stands in testament to the ten-year partnership between Leif Jenssen and Frederick German, who was much better known for his work in Duluth with A. Werner Lignell. German and Jenssen also designed Duluth’s Pilgrim Congregational Church at 2310 East Fourth Street, which is considered […]
Read More
