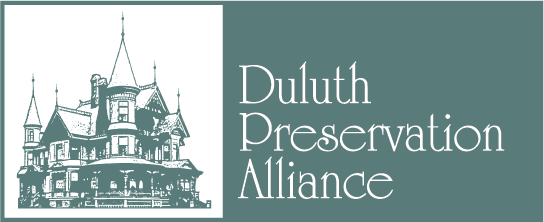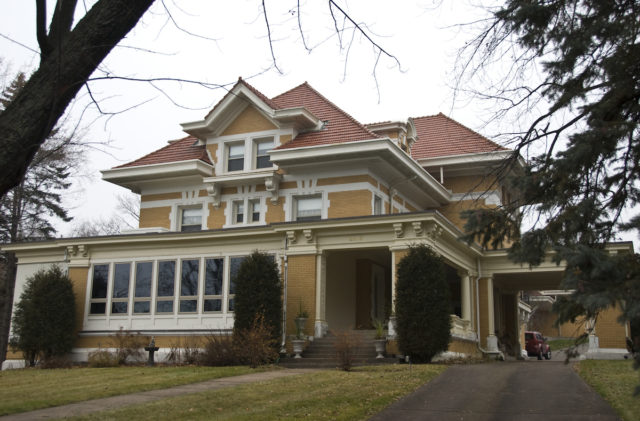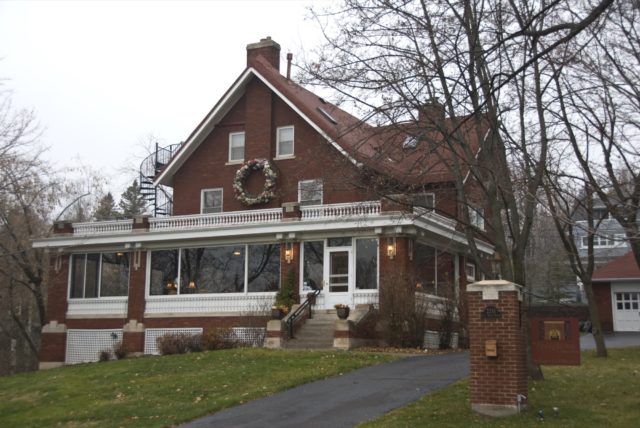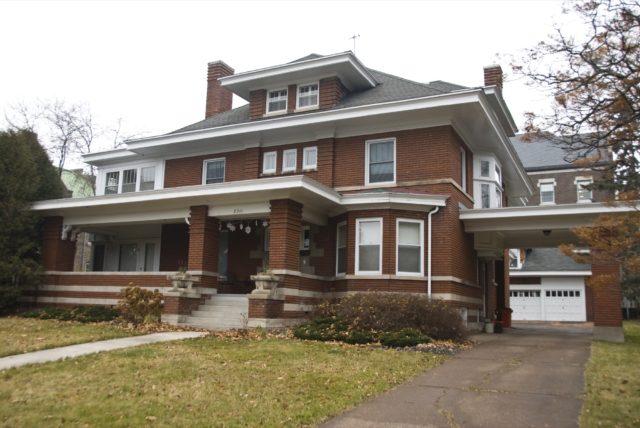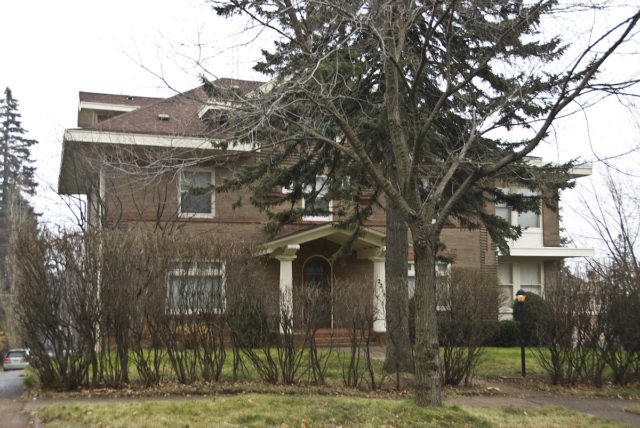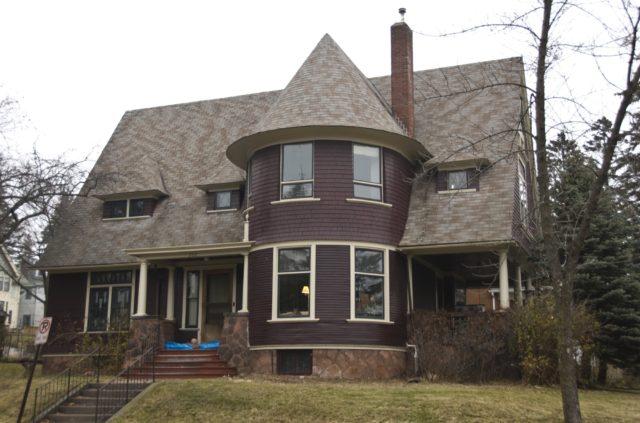Charles and Ina Duncan built their own home next to his mother’s—in the same year using the same architects, but with decidedly different designs: an elaborate American Four Square instead of a Tudor Revival. Besides his work with Duncan and Brewer Lumber Company, Charles Duncan went on to become president […]
Read MoreArchitect: William T. Bray
2211 E. 3rd St.
An exposed brick chimney splits the massive center front gable of the Barnum’s eclectic house, a two-story brick structure wrapped in limestone trim. Barnum made his way to Duluth surveying Jay Cooke’s Lake Superior & Mississippi Railroad (now part of Northern Paci c). While his contributions to early Duluth were […]
Read More2311 E. 3rd St.
Prairie-style detailing sets off the Salyards’ classic American Four Square house, another Bray & Nystrom East End beauty. Mr. Salyards’ contributions to Duluth are many, including serving as President of the Duluth Board of Trade, as president of the St. Luke’s Hospital Association, and as a twenty-year board member of […]
Read More2216 E. 2nd St.
The Ames’ two-story house is designed in the Prairie style and constructed of blonde Roman bricks with red sandstone trim. Ward Ames Jr. was active in the Duluth grain trade and a partner with Julius Barnes in the Barnes-Ames Co. (Barnes would become the president of the U.S. Chamber of […]
Read More302 N. 24th Ave. E.
Bray & Nystrom placed a large tower in the center of the Schlaman’s Shingle style house along Twenty-fourth Avenue, allowing a view of the lake from its southwestern facing windows. Rudolph Schlaman worked as a department manager for Duluth’s F. A. Patrick & Company. The company began in 1900 as a […]
Read More