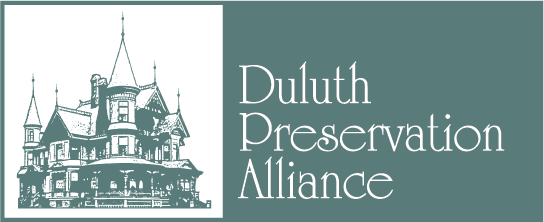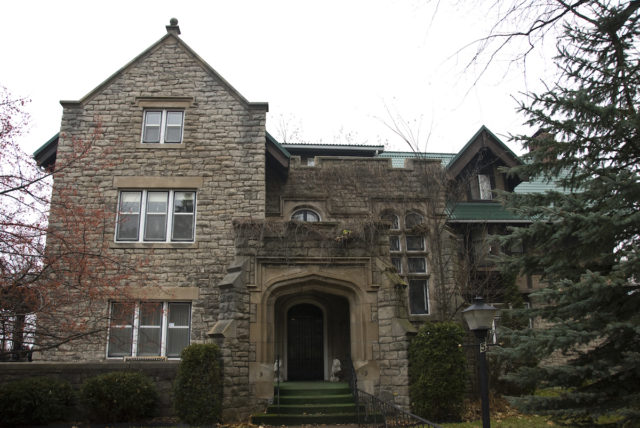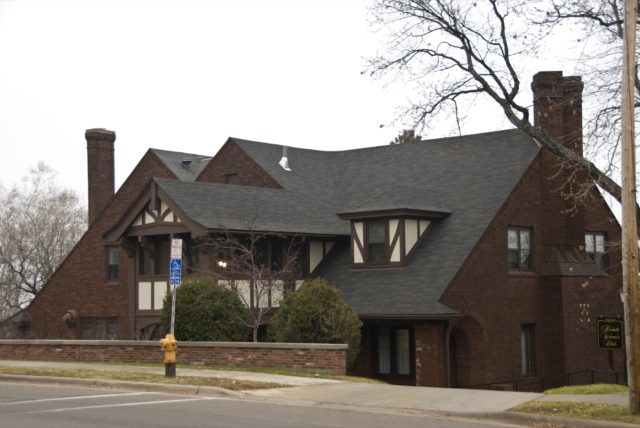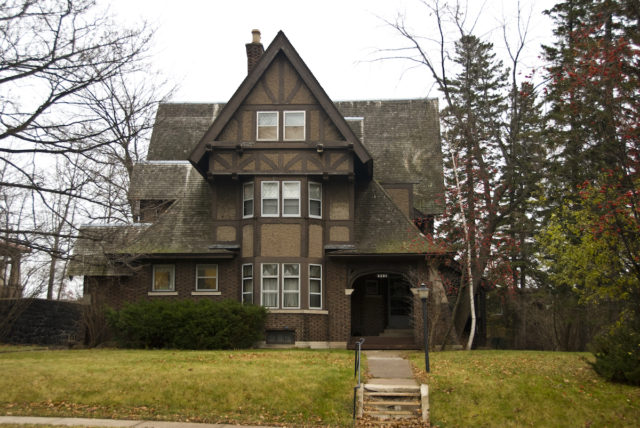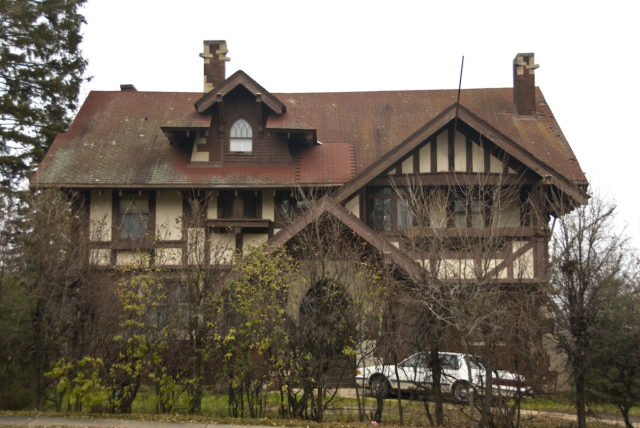A three-story high octagonal tower with battlements and parapet walls give this English Revival style house with Tudor details a castle-like appearance. The stone façade is made of limestone quarried on Lake Erie’s Kelley Island. Cutler was president of, naturally, the Dwight G. Cutler Company, a salt, lime, cement, and […]
Read Moretudor revival
2400 E. Superior St.
Duluth’s steep landscape hides the first floor of this two-story English Tudor Revival style house, built for Alex Hartman, president of Duluth Edison Electric Company, and his wife Katherine. The house was later remodeled by its current owner, the Duluth Woman’s Club. The Club’s roots date back to 1889, but […]
Read More2220 E. Superior St.
When prominent Duluth Architect I. Vernon Hill designed his own house, he chose the half-timbered Tudor Revival style and decorated it with a carved lion’s head under the corner eave of the front porch. The house also features a projecting front gable, a Hill trademark. An Englishman, Hill came to […]
Read More2210 E. Superior St.
A striking example of the Tudor Revival style, this many gabled, half-timbered house features decorative wood carvings, limestone trim, and a Gothic arch surrounding a recessed Tudor-arched entry door. It is one of Duluth’s many homes designed by William T. Bray, who apprenticed under preeminent nineteenth-century architect Oliver Traphagen. Frank […]
Read More