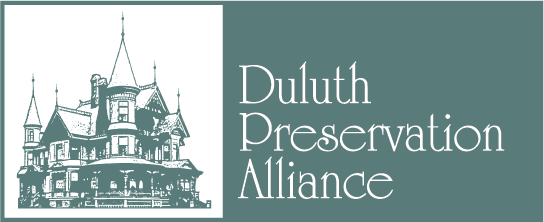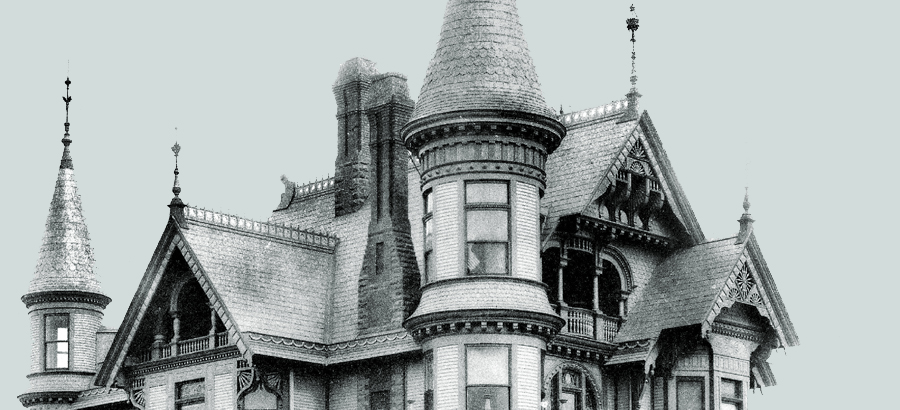The DPA presented its annual Preservation Awards May 13 at the Greysolon Plaza at 231 East Superior Street.
Plaques
Duluth Fire Hall #1 and Stable/Garage- 101 East 3rd St.
Owners: Firehouse #1 Limited Partnership Developers: MetroPlains- LaVerne E. Hanson, Jr., Randall Schold, and Rob McCready
Built: 1889
Architect: Oliver Traphagen
Restoration Architect: Vern Hanson
Restoration: Exterior:
Tuck-pointing on some brick and stone, iron balcony cleaned and repainted, garage doors and main door replaced with period style doors, two original windows restored- all others replaced to original profile, new windows installed where there was brick infill, removal of garage door on stable and wall rebricked with matching brick, reroofed, roof joists and caps replaced.
Interior:
Installed period style woodwork and retained exposed trusses
John and Gertrude McGiffert House- 2324 East 5th St.
Owners: Mitchell and Darlene Wolfe
Built: 1912
Architect: Anthony Puck
Builder: Richard Hanson
Restoration; Exterior: Replaced some windows, brick repaired, roof repaired, waterproofed skylight. Interior: Installed period style kitchen, repaired plaster and painted, refinished staircase, stripped all woodwork and repainted some, and restored period style bathrooms.
Charles O. and Mildred Larson House- 2632 East 5th St.
Owners: Felicia and Jonathan Shultz
Built: 1928
Architect: Unknown Builder: John Bergman
Restoration Designer: Heather Hiner
Restoration Builders: Bruckelmyer Bros.
Restoration: Exterior: Sensitive addition added to the north side of the house, duplicating windows and stucco, matching addition trim to garage detail. Interior: Matched existing doors and trim in the addition and recreated textured plaster to match existing walls. Used reclaimed Douglas fir for kitchen floor, created period style kitchen, installed period bathroom and fixtures, reused original kitchen flooring upstairs and reused pocket door in a new location.
William & Katrina Richardson House- 2525 E. 2nd St.
Owners: Jim and Mary Kay Berarducci
Built: 1907-1910
Architects: German and Lignell
Restoration:
Exterior: Stripped and painted trim, replaced windows, tuck-pointed brick and matched damaged brick, replaced rotted porch columns- matching original capitals. Restored third floor balcony and balusters, jacked up sunporch, landscaped.
Interior: Replaced kitchen floor, installed period style kitchen, refinished counters and cabinets, installed period style sink, repaired plaster, wallpapered and painted, refinished floors and woodwork and installed period bath fixtures and bathroom floor, reopened interior doorways that had been plastered over, and installed period style light fixtures
Owners: Beverly and Victor Morcos
Built: 1925
Architects: Unknown
Restoration Contractors:
Beverly Morcos & Patrick Contardo
Exterior: Roof repaired tuck-pointed brick and stone, some windows rebuilt, restored front terrace and lights on pillars reinstalled, rebuilt pool house and landscaped. Interior: floors refinished, woodwork revitalized, plaster repaired and painted, kitchen recreated in period style-hardware, cabinetry, and lighting.
Built: 1909
Architects: Bray and Nystrom
Exterior: Reroofed, painted trim, removed inappropriate shutters, replaced some spindles on upper deck and landscaped.
William and Fannie Pryor House- 2240 Roslyn St.
Owners: Wayne and Kim Elmer
Built: 1892
Architect: Austin Terryberry
Restoration:
Exterior: Removed second floor fire escape, structurally jacked up sagging roof, reroofed, finial repaired, missing side porch rebuilt, repaired and refinished double front doors, reglazed and painted storm windows, repaired front porch, replaced missing third floor dormer, painted multicolored trim to accent detail, and removed vinyl fence.
Interior: Refinished front stairs, refinished third floor stairs and refinished some third floor woodwork, refinished floors and replaced missing floorboards. Replaced missing oak molding using old oak, installed period light fixtures throughout, repaired plaster, repaired transoms, repaired stained glass using antique glass, foyer ceiling restored to original height, living room ceiling painted with a mural.
Lester River Fish Hatchery- 60th Ave. E. & London Rd.
Owners: University of Minnesota-Duluth
Built: 1885-1887
Architects: Unknown
Restoration Contractor: Kevin Claus and Crew
Restoration:
Exterior: Replaced missing trim, rebuilt some windows, uncovered boarded up windows, sanded wood, painted in colors to accent trim, and reinstalled original fish weathervane.
Harry & Marjorie Dudley House- 3600 London Road
Owners: Lee and Penny Anderson
Built: 1929
Architects: Howard Shaw and Associates, Chicago
Restoration:
After the severe flood of June 2012:
Exterior: Restored Jens Jensen historic landscape and restored trout pond.
Interior: Refinished floors, walls, built-in furniture, doors and woodwork to original condition.
Letters of Recognition
Royal D. and Mollie Alworth House- 2627 East 7th St.
Owners: Doug and Boni Bieniek
Built: 1917
Architects: Smith and Vokes
Restoration:
Exterior: Refinished front door and surround, replaced front and back porch ceilings, tuck-pointed back and front pillars, rebuilt front terrace, rebuilt back balcony, reroofed,
Interior: Removed many interior walls that were not original, removed fluorescent lights and installed antique light fixtures, salvaged and reinstalled doors, plaster repaired and painted, rewired, installed period bathtub, created a period influenced kitchen.
William and Elva Clarke House- 1853 Wallace
Owners: Rachel and Andy Breckenridge
Built: 1910
Architect: Unknown
Builder: S. Danielson, built for Alliance Real Estate Corp.
Restoration:
Exterior: Painted in multicolor to accent detail, repaired roof.
Interior: Replaced built-in bookcases, and restored light fixture.
William & Hilary Gallagher House- 424 Hawthorne Rd.
Owners: Beverly and Victor Morcos
Built: 1925
Architects: Giliuson and Ellingsen, Duluth
Restoration:
Exterior: Roof repaired and stucco painted.
Interior: Floors refinished, plaster repaired and painted, main staircase restored and restored kitchen to period style.
House- 4132 Regent Street
Owner: Katharine Korsgaard
Built: 1916
Architect: Unknown
Restoration:
Exterior: Painted to accent detail.

