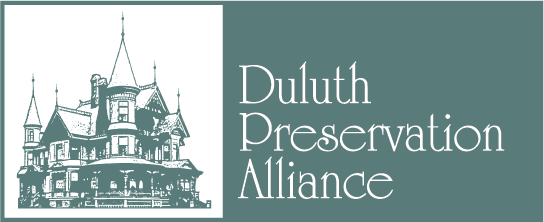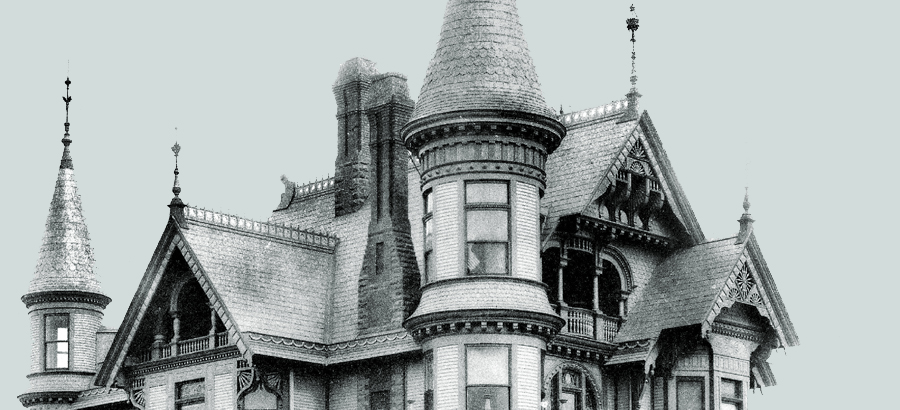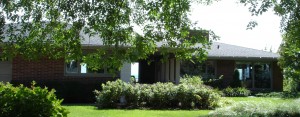Mid-Century Modern Architecture characterizes the four homes and one commercial property on the 27th Annual Tour of Homes for the Duluth Preservation Alliance September 19.
Mid-Century Modern Architecture is an outgrowth of Frank Lloyd Wright’s organic architecture which features clean simplicity and integration with nature.
The four houses and the bank on the tour have ample windows with open interior
spaces to bring the outdoors inside. As with other mid-century modern homes, post and
beam construction was used to eliminate bulky support walls to allow large glass
windows. In the 1950’s Function was as important as Form for the needs of the average
American family.
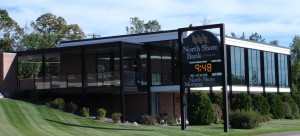
North Shore Bank of Commerce
4801 East Superior Street
The bank was built in 1959 and designed by Melander Fugelso and Associates.
When it was time to renovate the bank in April 2009 North Shore thought it might tear down the original, but Robert A. Berquist presented a plan to update the building, keeping close to the original open banking area, with two offices and more privacy.
The brick and glass structure with its many windows gives a feeling of openness.
The drive-through area is now on the main level and traffic no longer blocks Superior Street on busy days.
The staff does not have to run out to sand the “hill” when it snows.
Visitors should take note of the original desk and some chairs by Herman Miller that have been refinished and are in use at this time.
John and Liz Krantz
428 Kenilworth Avenue
The home of John and Liz Krantz at was constructed in 1956
by commercial builder Joe Veranth, builder of Ordean School.
The Krantzs fell in love with the house and its panoramic views of Lake Superior, which can be seen from every room in the house.
In 2005 they purchased the three bedroom, two bath home, which was renovated with multicolored slate, red birch cabinetry and Brazilian cherry floors.
Notable is the houses spaciousness, proportionality, and well-built construction.
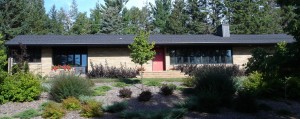 John and Sandy Owen
John and Sandy Owen
2727 East 5th Street
John and Sandy Owen bought their 1954 house with its blond brick exterior in 2007. Although the house needed a lot of work they wanted a house with one level, a private yard and setting.
Inside they removed walls between the kitchen and living room, removed a half wall in the master bedroom,
upgraded the kitchen, and turned two small bathrooms into one large master bath.
A small room was turned into a walk-in closet. The windows on the front of the house were replaced with modern windows of the same size and shape to accentuate the linear design of the house.
Outside, the Owens installed retaining walls and levels of block, replaced the front steps with a five-foot wide path from the driveway to the front door, and landscaped with hundreds of plants.
Especially notable are the Murphy bed in the second bedroom (which serves as an office), the bathroom (which was originally two), and the granite floor tiles with infloor heating.
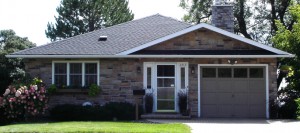 Sue Pichetti
Sue Pichetti
2212 Jefferson Street
Sue Pichetti, the third owner, has lived here for seven years.
The house was built in 1955 by H.J. Strom. Sue finds it cozy, and conveniently located with great neighbors. She has made some changes including access to the kitchen from the living room, changed the second bedroom into a big bathroom, and converted another bathroom into a pantry. Outside, in her steep back yard, she has a cute playhouse. Especially notable are the stonework on the inside and the outside, the walk out bedroom apartment in the basement which originally was a paneled rec room, and the deck on the back of the house.
 Carrie Scherer & John Morrison
Carrie Scherer & John Morrison
3110 Greysolon Road
The home of Carrie Scherer and John Morrison was built in 1963 and designed by Morgenstern and Stanius of Duluth.
When they were looking for a house four years ago they liked the ranch construction, flat roof, contemporary design and the location behind Congdon School. The house is built around a swimming pool. Only the master bedroom has been enlarged. The house is a work in progress under the guidance of architect Souliyahn Keobounpheng.
They have removed carpet, polished the concrete in the living room, changed the mechanicals, replaced the basement ceiling, and painted. John created a patio in front, birch trees on the side of the house, and refaced the garage.
They plan to install solar heat and finish the master bedroom. They have furnished the house in a modern style.
Other notable features include the view of the lake and the private back yard, the radiators in the ceiling, and the pool.
The exterior is a mixture of the original stone and mortar and synthetic siding made of cement boards.
