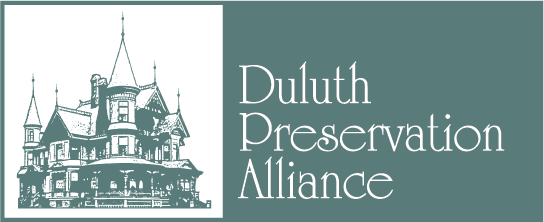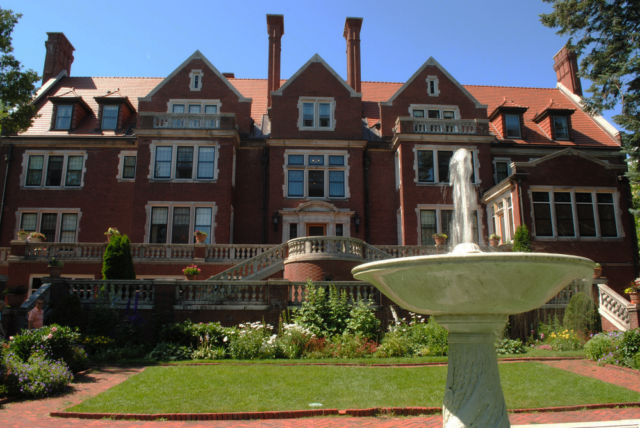Duluth Preservation Alliance
36th Annual Awards
Presented at Glensheen
Monday, May 15, 2017 – 6:30pm
The 36th Annual Preservation Awards were held on May 15 at Glensheen. It was another great success. The presentation was well-received and well-attended at 84 people. Several property owners were in attendance to accept awards and one architect of a property was in the audience. The following awards were given out:
PLAQUES
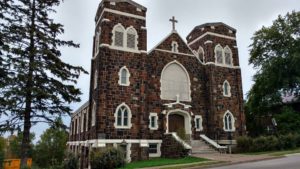
St. Peter’s Church- 810 West 3rd Street
Built: 1926
Architect: Paul Summers
Builders: Italian Stonemasons of the Church
(Now-Great Lakes Academy of Fine Art)
Owners: Jeffrey T. and Heidi Larson
Original Owners: Italian Parishioners
Exterior: Repaired roof, 95% tuckpointed, reconstructed some wood window frames and painted trim, rebuilt sills and installed drain tiles.
Interior: Installed new heating system, electrical, insulated, plaster repaired and painted, installed new windows on lower level, polished terrazzo floors, and reinstalled original light fixture.
** Special Recognition: Robin Mainella Annalla for helping save this building from demolition.
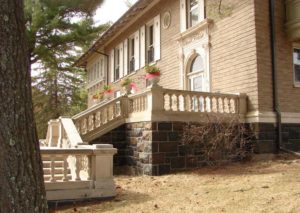
George and Alice Tweed House – 2531 East 7th Street
Built: 1914
Architect: Frederick Perkins, Chicago
Owners: Dr. Jared and Leslie Broadway
Restoration Architect: Dennis Lamkin
Restoration Contractor: Dennis Lamkin
Exterior: Repaired clay roof (matching original), replaced gutters and downspouts, replaced front walk, replaced 27 pieces of limestone, rebuilt front terrace and replicated tile, cleaned limestone on terrace, tuckpointed exterior with matching mortar, rebuilt chimneys, rewired corner lights, rebuilt some windows (done by Old World Windows), painted trim original color and some landscaping (more to be done in the future).
Interior: Removed carpet and restored concrete “marble” foyer floor, restored quarry tile floor in gallery with some tiles made to match, restored gas lines to fireplaces, installed period style light fixture in library, plaster repaired, painted and wallpapered, woodwork cleaned and shellacked, recreated “cartouche” above office fireplace, restored “limestone” fireplace (both by Ann Gumper), double doors made to match existing woodwork, restored bathroom tile, kitchen redone with period-style cabinets and flooring.
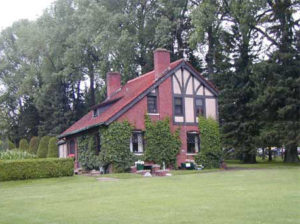
Glensheen’s Gardener’s Cottage & Tennis Court – 3300 London Road
Built: 1905 – 1909
Architect: Clarence Johnston, St. Paul
Original Owners: Chester and Clara Congdon
Owner: University of Minnesota – Duluth
Exterior: Gardener’s Cottage – Front entry rebuilt, replaced foundation under first floor and installed new storm door.
Tennis Court – Totally redone – rebuilt foundation, redid irrigation, rebuilt brick wall, and matched clay court to the original.
Interior: Gardener’s Cottage – Lead and mold abatement, replaced heating and electrical, removed dropped ceilings, repainted rooms original colors, replaced missing kitchen sink, replaced light fixtures with period-style fixtures, refurbished much of the woodwork, redid door for American Disabilities Act in a sensitive way, made woodwork to match, installed vintage-style bathroom, linoleum floors replaced in the potting room.
LETTERS OF RECOGNITION
Charles and Margaret Dice House – 141 Waverly Place
Built: 1922
Architect: Unknown
Owners: Tim Hagley and George Apostolou
Exterior: Added rear addition blending it in with the original, took old back entry and created a garden shed, jacked up and straightened out the garage and added a new slab, stained siding, reroofed and landscaped. (More plans for the future.)
Interior: Removed paneling and sheetrock on the front porch, restored porch ceiling, installed new period-style French door, removed carpet and refinished floors, stripped woodwork, replaced missing top of built-in buffet, installed new period-style kitchen matching original cabinet style, repaired plaster (some from water damage), painted and matched new trim to old trim throughout the house. Bathroom was replumbed, installed new period style floor, wood wainscoting, subway tile and installed period-style pedestal sink.
Lange Motor Company Building – 206-212 East Superior St.
Built: 1915
Architect: Unknown
Original Owner: William Prindle
Second Owner: Robert Whiteside
Current Owner: Rod Raymond
Restoration Architects: Greg Strom and Doug Zahn
Restoration Contractor: Dave Gratsky, Streetar Masonry
Exterior: Stripped paint from brick on front façade, tuckpointed and replaced some brick on the side and back, rebuilt back corner, saved and repaired terra cotta and brownstone, replaced front and back windows.
Interior: Replaced section of wood floor where there was an elevator shaft, cleaned and painted west 1st floor ceiling.
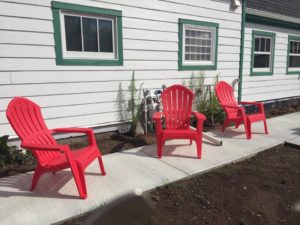
Firehall No. 5 – 2138 Minnesota Avenue
Built: Front – 1930, Rear – 1936
Architect: A. Reinhold Melander
Original Owner: City of Duluth
Owners: Bob and Laura Goewey
Restoration Contractor: Bob Goewey
Exterior: Re-roofed, insulated, installed new windows, stripped front door, lead paint abated, installed reproduction garage doors (made to look like the original), built patio, painted exterior and trim with historic colors.
Interior: Returned floor plan closely to original, repaired plaster, installed period-style cabinets, stripped and refurbished paneling in bedroom, removed cheap tile flooring, rebuilt floors with in-floor heat, redid ceilings, removed asbestos, installed new heating, plumbing and electrical, created mantel piece with lumber from Duluth Timber.
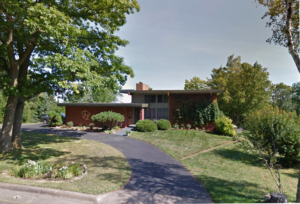
John and Margaret Thomas House – 460 Kenilworth Avenue
Built: 1960
Architect: John Ivy Thomas House
Owner: Betty Christensen
Restoration Contractors: K & W Builders (Shawn Kolasinkski), George Hovland and Betty Christensen
Exterior: Added an addition to the first floor matching the original mid-century modern design, added patio, painted trim and siding, replaced garage door and landscaped.
Interior: Remodeled kitchen with matching period-style cabinets, redid bathrooms floors and walls in mid-century modern style.
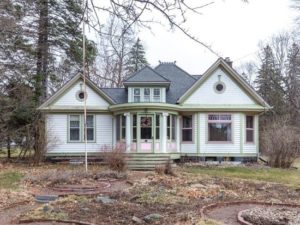
James and Nellie Matteson House – 2408 Roslyn Road
Built: 1904
Architect: Unknown
Owners: Robert and Cassie Furr
Exterior: Redone siding and painted, re-roofed, added new gutters and back light, replaced siding on back of house, removed broken concrete walkway and replaced with brick pavers, leveled front lawn and landscaped and built chicken coop.
Interior: Refurbished floors, plaster repaired, painted and wallpapered, redid upstairs bathroom in period style, replaced kitchen window and redid kitchen.
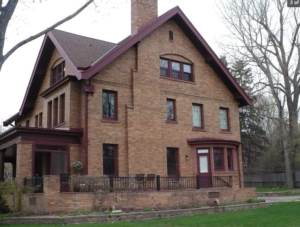
William and Margarette Cole House – 2204 East 1st Street
Built: 1908
Architects: German and Lignell
Owners: Lloyd Ketchum and Kimberly Krohn
Exterior: Reset front steps, rebuilt brick walls on stairs, stripped and varnished porch ceilings, milled porch trim to match original, painted trim, sealed front door, rebuilt soffits and fascia, replaced gutters and downspouts—matching brackets on both house and carriage house, reroofed house and carriage house, rebuilt side terrace, matching original floor tile, rebuilt chimney, replaced side door with oak door and restored brick around the door, landscaped, planted 30 trees.
Interior: Installed antique light fixtures in foyer, den, and dining room.
2017 DULUTH CENTENNIAL HOMES
H.E. and Maude Elden House – 614 Woodland Avenue
Built: 1917
Architect: P.M. Olsen
Builder: Gus Olson
Owners: Peter and Wendy Williamson
James and Nellie Matteson House – 2408 Rosyln Street
Built: 1904
Architect: Unknown
Owners: Robert and Cassie Furr
George and Alice Tweed House – 2531 East 7th Street
Built: 1914
Architect: Frederick Perkins, Chicago
Owners: Dr. Jared and Leslie Broadway
William and Margarette Cole House – 2204 East 1st Street
Built: 1908
Architect: German and Lignell
Owner: Lloyd Ketchum and Kimberly Krohn
