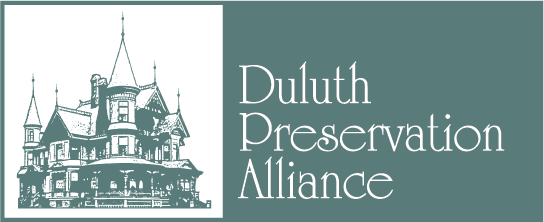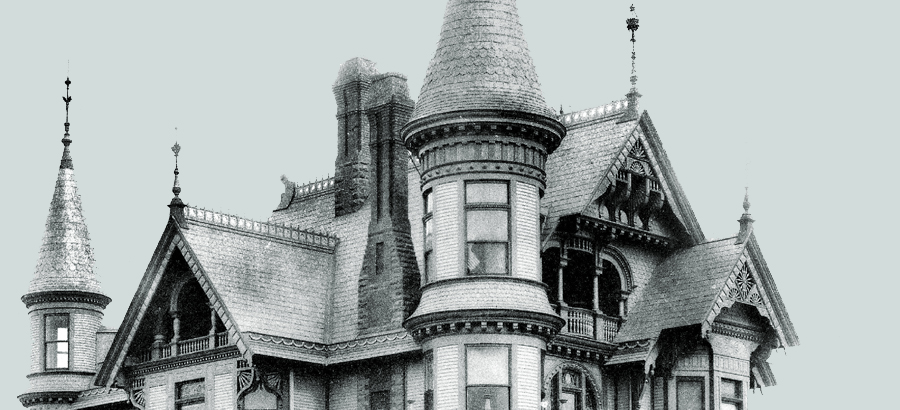The DPA recognized one 100 year old home on May 13 at the Greysolen Plaza at 231 East Superior Street.
A.G. Thomson House
2617 E. 3rd Street
Built in 1909
Current Owners: Tim and Angie Allen
The Colonial revival style home now known as the A.G. Thomson House was originally built in 1909 for William Ryerson who was general manager of the Great Northern Power Company at a cost of approximately $17,000. It is the only known Duluth house designed by Edwin A. Hewitt, renowned Minneapolis architect.
William and Martha Ryerson sold the house to Adam G. and Clara Thomson in 1918, who soon added a two-story addition on the rear—with a large pantry and sleeping porch on the first floor, and bathroom and sleeping porch on the second floor. He also built a two-story carriage house with upper level four-room dwelling at a cost of $4,000. A.G. ran his father’s firm, A.D. Thomson & Company, which operated Superior’s Great Northern grain elevators.
Other families famous in Duluth’s history have lived in the house. Ely and Dorothy Salyards lived in the house for more than 40 years from the mid-1920s to the late 1960s. Ely Salyards was also in the grain commission business. The Fedo family owned the home from 1986 to 1989 while John Fedo served at Mayor of Duluth. Jay Litman, general contractor who specializes in the renovation of older homes, owned the house throughout the 1990s. Tim and Angie hired Jay and his company to oversee renovations to open as a bed and breakfast when they purchased the home in January 2000.
Today the A.G. Thomson House is a recognized as the #1 Bed and Breakfast in the U.S. by Trip Advisor.
Bernard & Ernestine Silberstein Residence
21 North 21st Avenue East
Built in 1912
Current Owners: Dennis Lamkin, Jon Niemi
The Silberstein Colonial Revival brick residence, also known as Highpoint House, was secretly built by Bernard for his wife Nettie as a golden wedding anniversary surprise. The architect was Frederick G. German.
The Silbersteins lived in Canal Park when they first arrived in Duluth on the Meteor steamship in 1870. Bernard organized Duluth’s first dry goods mercantile store Silberstein & Bondy, which became one of the largest department stores in the region. Bernard also worked 20 years on Duluth’s Park Board to help create Duluth’s park system.
Five other owners involved in the history of Duluth lived in the house before Dennis Lamkin and Jon Niemi purchased the home in 2004 and began restorations. The home will be open for the DPA’s annual tour of historic places in September.
Robert J. and Agnes Whiteside House
1631 East 6th Street
Built in 1913
Current Owners: Duane and Sandy Burgstahler
This American Four Square house with a strong Craftsman influence was built in 1913 for Robert Whiteside and his family when they came to Duluth. Robert was born in Canada, worked in the lumber camp on the Vermillion Range, then turned to mining and the lumber business. After a brief time with the oil industry in Wyoming, he came to Duluth and organized the Spice Auto Company which later became Northern Motor Company.
The Whitesides lived in the house until 1935 when it was sold to Paul L . and Elizabeth Sturm, a partner in Sanitary Service and Supply Company.
Duane and Sandy purchased the home in 1981 and began restoration. This included replacing the roof, stripping old paint and repainting the entire house, rewiring the entire house, remodeling the kitchen and second floor bathroom without changing the original floor plan, replacing all outside windows with wood storm windows, replacing the furnace, and rebuilding the back porches.
Future projects include finishing the woodwork on the first floor and restoring the front porch.
George and Olive Martin House
2130 East 3rd Street
Built in 1913
Current Owners: Michael and Cherie Sawinski
The red brick tuck pointed house was built for George and Olive Martin in 1913. George Martin came to Duluth from Canada and made his fortune in lumber, specifically telegraph poles and railroad ties.
The Georgian Colonial has four porches, seven bedrooms, six fireplaces, a walk out basement and carriage house with its own apartment. Cherie reports it is an elegant, grand house for entertaining and has hosted weddings and large parties.
The house had only five owners before Cherie and Michael bought it in 2000. They have upgraded the electrical and plumbing systems, windows and floors. Outside they have landscaped extensively with perennial gardens and fruit trees. The house was on the Tour of Historic Buildings in Duluth in 2001.
Willard and Katherine Cross House
2202 Jefferson Street
Built in 1909
Current Owners: Cheryl and Bob Husby
This Prairie style American Four Square brick house was designed by architects Bray and Nystrom in 1909 for Willard and Katherine Cross, at a cost of $8,000. There is a cross design incorporated in the exterior brickwork and also in the interior woodwork possibly at the request of the original owner. Willard Cross was secretary for Minnesota Woolen Mills.
Four other families lived in the house before the Husbys purchased it house in 1993. Both Cheryl and Bob are artistic and have done extensive restoration of the interior and exterior of the house incorporating their original and collected art. They continued to renovate the exterior with terraced perennial side gardens.
The house was on the DPA Tour of Historic Homes in 1999 and featured on the architectural TV program A Place to Call Home in 2001.
Rollo N. Chaffee House
2122 East 4th Street
Built in 19l3
Current Owners: Siiri and Peder Morse
In 1913 Richard Harrison built this unique Arts and Crafts house designed by Abraham Holstead for Rollo N. Chaffee, an attorney who was instrumental in preserving Voyageurs National Park. Three or four families lived in the house before the Morses bought it in 2003.
Their recent restorations involved stripping all the paint from the exterior stucco and repainting with stucco appropriate paint. Inside the wood floors were refinished, the kitchen was upgraded with new counter tops and the bathrooms and the dining room were painted. A water problem in the basement billiard room necessitated rebuilding the floor.
The Chaffee House was on the DPA Tour of Historic Buildings in 2008.

